Many Faces of a Stone Walk
Walk as if you are kissing the Earth with your feet — Thich Nhat Hanh
Walks are a critical part of landscape design - they determine what we see, how fast we move, establish the general demeanor of an outdoor space, and get us to where we want to go. Boom.
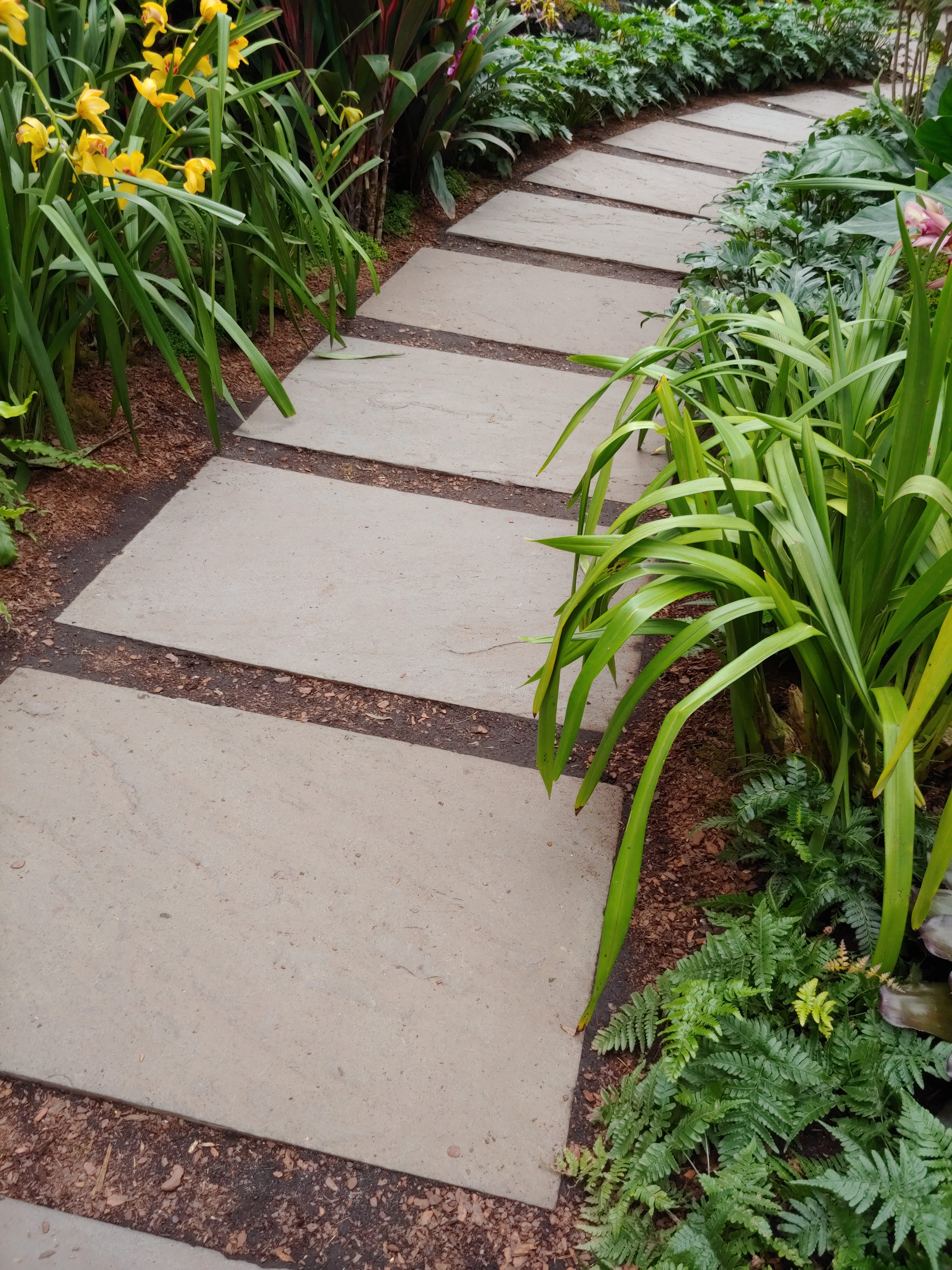
Most of us see outdoor walks as a way to get from point A to point B, acting as pedestrian links. But if you think about it, walks and paths weave through a landscape and tell us when to pause and when to go.
Curving walks slow us down. Straight walks encourage us to move more rapidly.
The kind of paving used in a walkway affects our tempo - walks covered in loose gravel or small pebbles make us focus on where we place our feet and so, we walk a little slower.
Conversely, we walk faster on hard paved walks because they offer a more solid footing and we feel more secure.
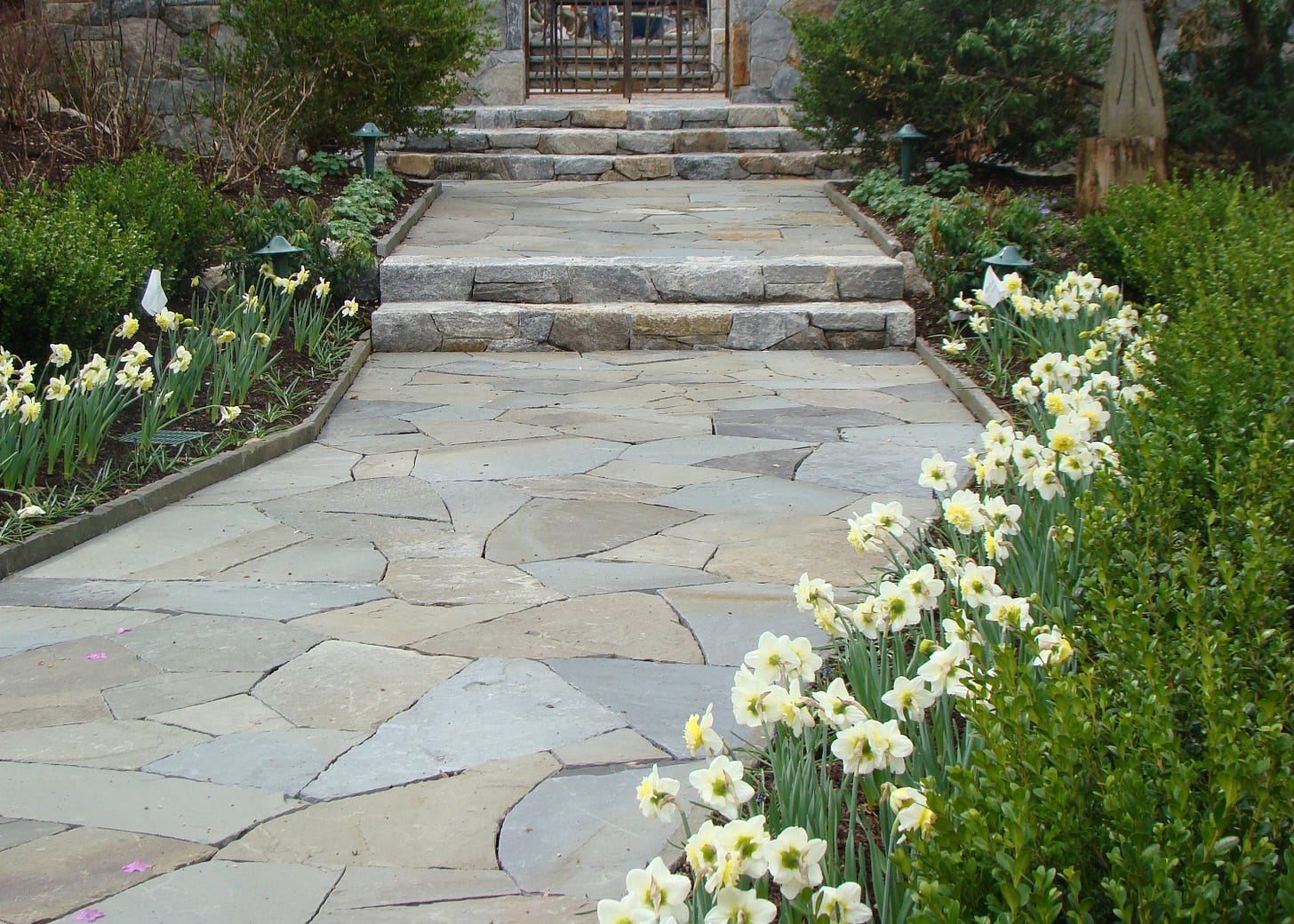
The combination of a walk’s appearance, its materials and how it leads us through a space, makes it a dynamic player in the landscape. A walk can widen or narrow, offer us views with strategically situated benches and lead through cool, shady glens. It can meander through a flower garden to let us sniff the blossoms. And it can test our nimbleness, as we gingerly follow a rustic stepping stone path.
This post hopefully will have you thinking of new ways to get from point A to point B. I focus on design and stone paving.
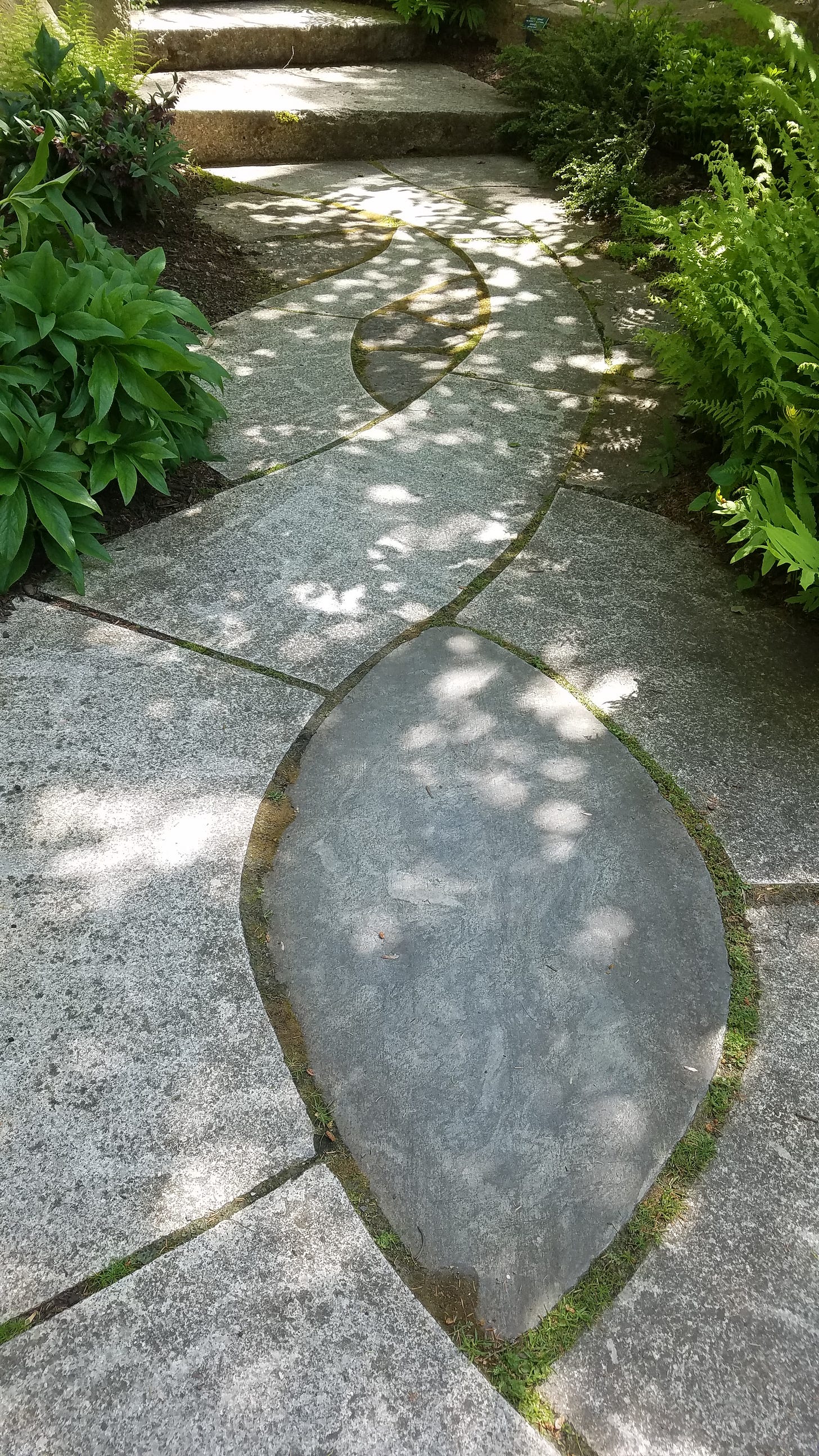
Design Tips - The Width of Walks
Most people make their front walk too narrow, suitable for one person only.
When installing a walk, always err on the wide side. A narrow walk ends up looking like a cramped runway leading to a front door. A front walk should be at least 4 ft. wide. The wider width establishes importance and unmistakably tells guests to go "this way". It also allows people to walk side-by-side which is a very desirable feature. A bonus is that plants can grow over the edge of a wide walk without taking away usable space.
Wider walkways work well with larger homes and contemporary style homes. It is not uncommon to make the front walk at least 5–6 feet wide or more in a modern setting. Wide entryways make the front yard seem more spacious. They also provide room for planters which are an inviting embellishment, for sure. Planters filled with flowers or foliage are an eye catcher - everyone talks about the planter and not about the width of the walk - so I always add planters in my projects.
Wide walks can also accommodate a change in paving material easily - I like to change it up occasionally. A change in material can subtly signal an entry, a portal or an edge. It lets you know that you are entering a different area of the landscape. This change can also occur where there is a turn or intersection. At each juncture you may choose to pause and discover something new.
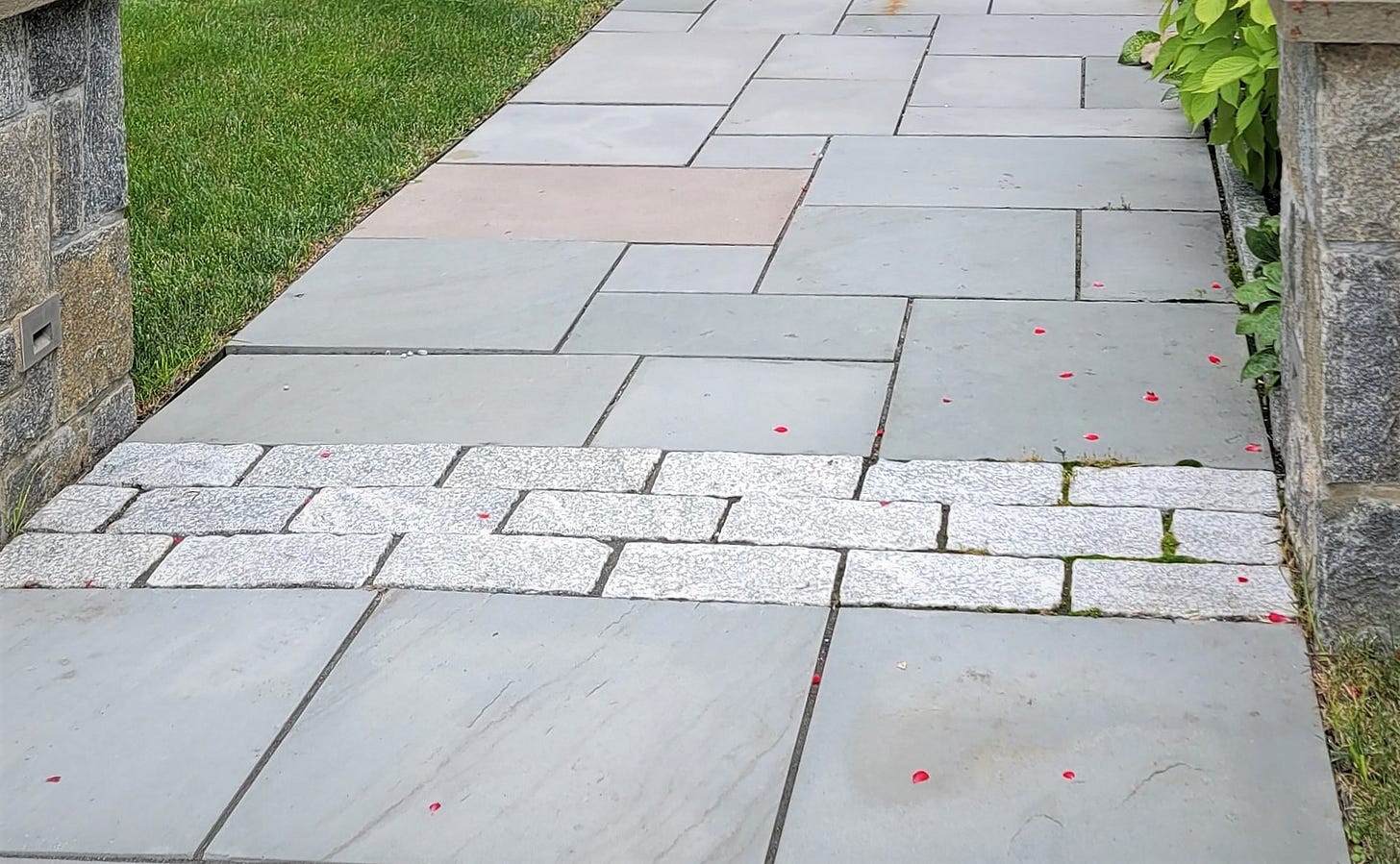
You can make a walk appear wider by having a generous ‘shoulder’ on one or both sides. This means that the land is somewhat level with the walk before it slopes down or up. The extra bit of level shoulder room makes the walk feel and look wider. I heartily recommend that you have ‘shoulders’. A walk can also be made wider with a with a border row, called a ‘soldier row’, of stones, bricks, or pavers. A soldier row can be added to both sides of an existing walk and effectively holds in the paving and makes it wider.
A design tip: Do not place a walk right up against a wall. Make sure a walk is at least 30” away or more from any walls. This ensures that people don't brush against a wall as they walk. This suggestion applies to walks that are intended for visitors. A service walk leading to a side yard, tool shed, or trash area can be up against the wall, if need be.
Speaking of that - service walks should be wide enough to accommodate people carrying large loads. For example, a garden cart requires about 4 ft. of width.
The Difference Between a Walk and a Path
Walks and paths are two different things - walks serve a purpose, like leading to a specific place, such as from a drive to a house. They are fairly permanent installations and designed for constant use. Walks are wider than paths, the average width ranging from 3’6” wide to 6 feet wide or more. The term ‘entry walk’ describes it well.
Paths are often narrower than walks, measuring about 3 feet wide. They are more informal, typically curving or meandering. They may be paved or covered with loose gravel or mulch. The term ‘garden path’ describes it well.
In Japan, where I once lived and worked in a landscape architecture office, the traditional tea gardens use paths in a masterful way. Here, a garden path serves as a quiet way to transport a visitor out of the everyday world. The path is called a roji which means "passageway". It leads through a sequence of garden areas, each bestowing a different feeling upon the visitor.
Many Faces of Japanese Stone Paving
The paving patterns of traditional Japanese garden paths are an inspiration. They follow certain design principles and are a work of art that you can walk on. It is a celebration of flat stone in all its glory. Stones are placed with careful irregularity - there is no symmetrical balance where something on the right is mirrored by one on the left. This asymmetry encourages your eyes to travel freely around the scene.
Shin—Gyo—So
In traditional Japanese gardens they often pave a short section of a garden path at a point where it comes upon a view. Walking on a rustic stepping stone path, a person normally watches where they step but once they step onto a paved section, it is natural for them to raise their head and see the scenery in front of them. Thus, by manipulating the surface of the walk you can influence how people experience a garden.
Japanese stone paving patterns are categorized into three separate styles known as shin—gyo—so. Shin can be translated as formal, Gyo as ordinary, and So as informal. These classifications are fluid and, in the end, are up to the viewer. Here are the three categories as applied to stone paving:
Shin is the most formal approach, with stones shaped by hand and set in a tight, carefully fitted pattern. Square or rectangular stones are deemed to be shin paving stones. The mortar they used sometimes had ground charcoal mixed with it to darken the color of the spaces in between. Today we have a wide variety of mortar colors - but that is a subject for another day…
Gyo is the semi-formal style, being a blend of the two extremes. A Gyo-style path might be stepping stones combined with smooth cut stone.
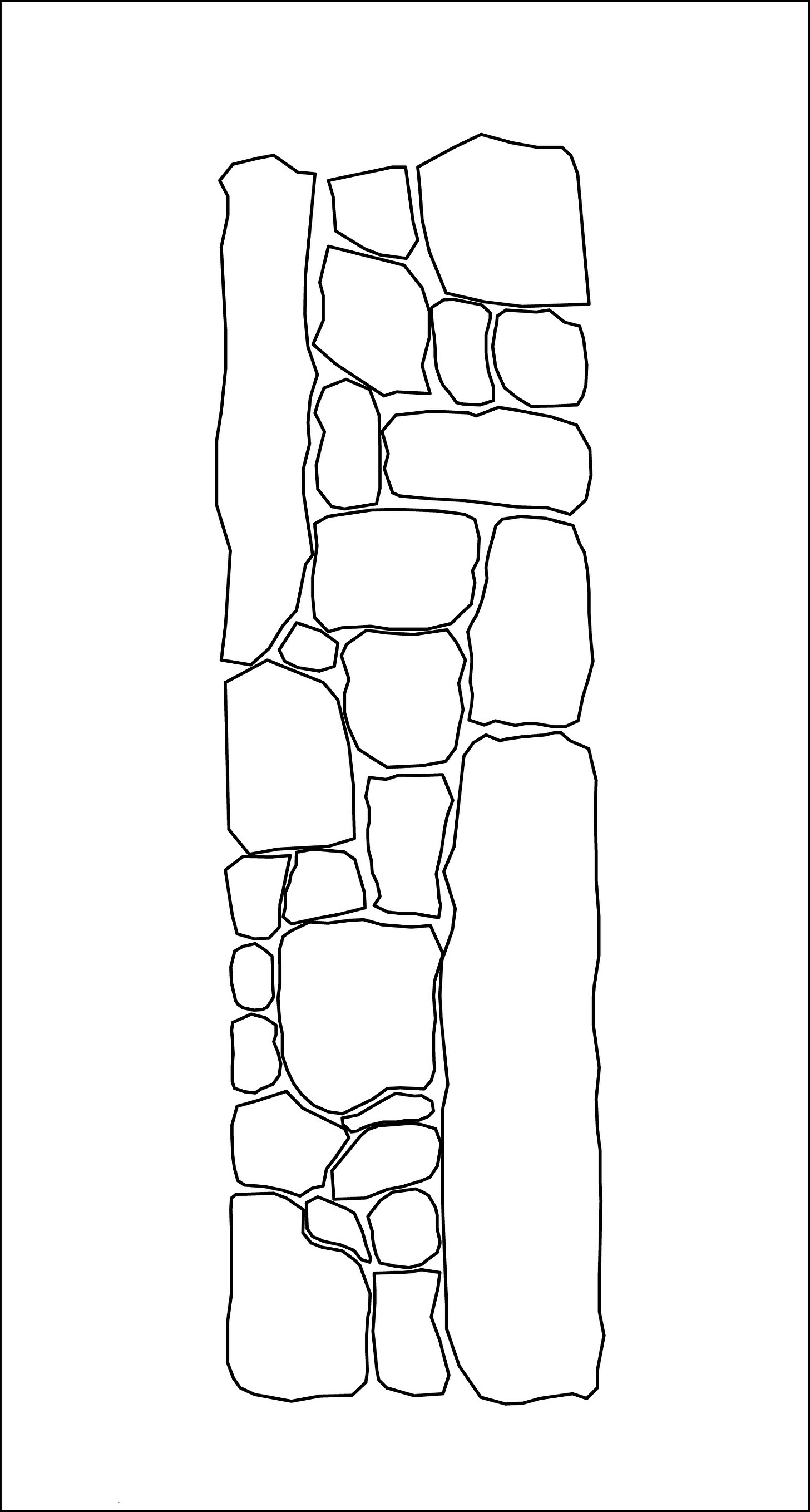
So is informal, with natural stones spaced far apart. Unworked rocks are categorized as So. In contemplative tea gardens rough stone, in the simple So style, are often used.
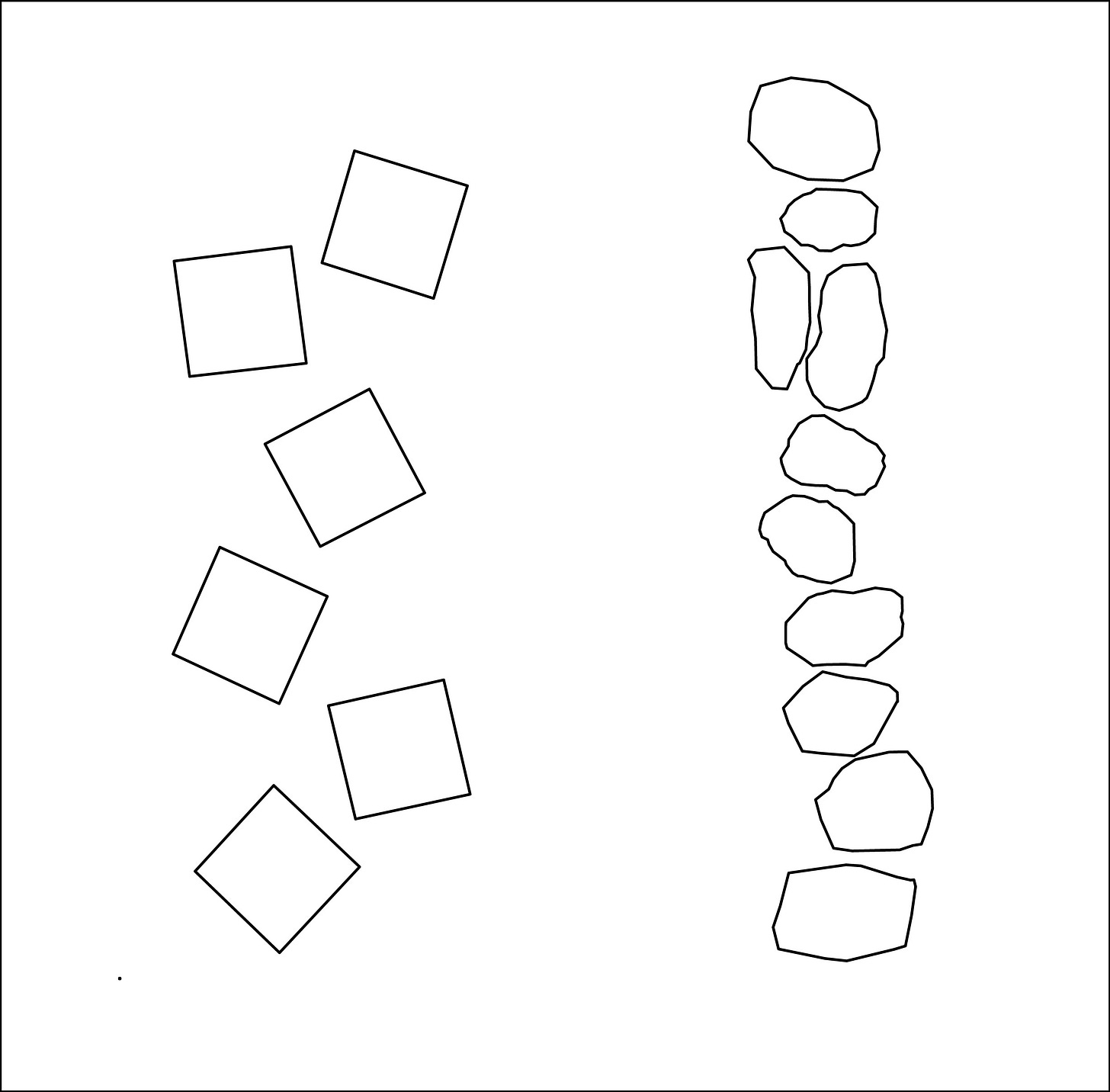
There is much more to be discussed when it comes to walks such as drainage, pitch, the base of a walk and more. I write about this extensively in my book, The Spirit of Stone. I will address more in future posts. To end, here is a fantastic stone path I photographed at Chanticleer, a 35 acre world-class public garden in Wayne, Pennsylvania, about 30 minutes outside of Philadelphia. It is chock-full of walks and paths that feature artful stone paving ideas using stone tiles, stone blocks and more. Chanticleer is an inspiring garden to visit and well worth the trip for any garden lover or designer.
Also from Chanticleer, I marveled at how they combined garden paths and plants. I cannot say enough about this amazing place. You can learn so much from just walking here. And their plant collections are spectacular as well.


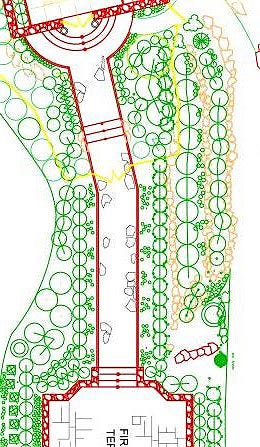
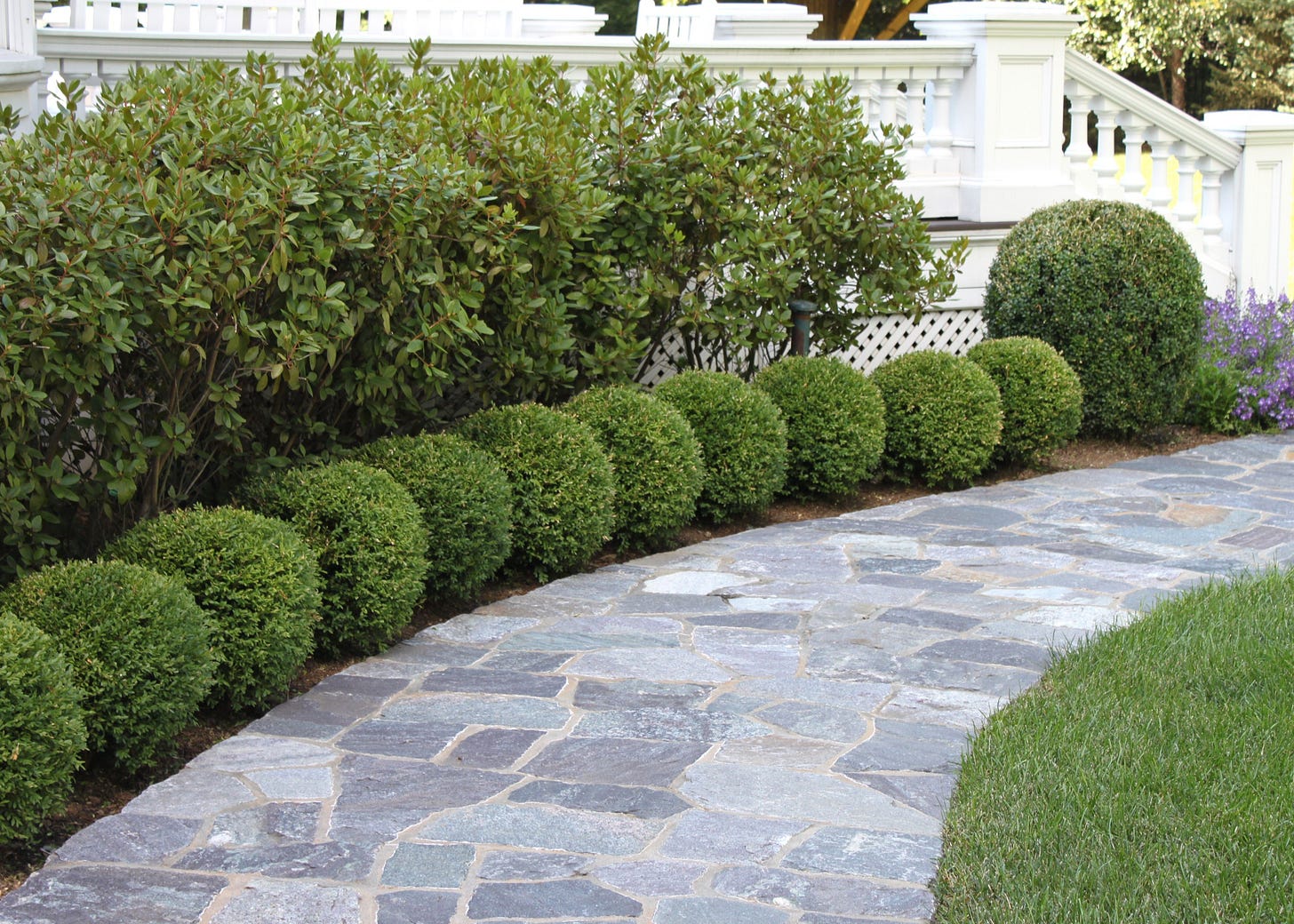


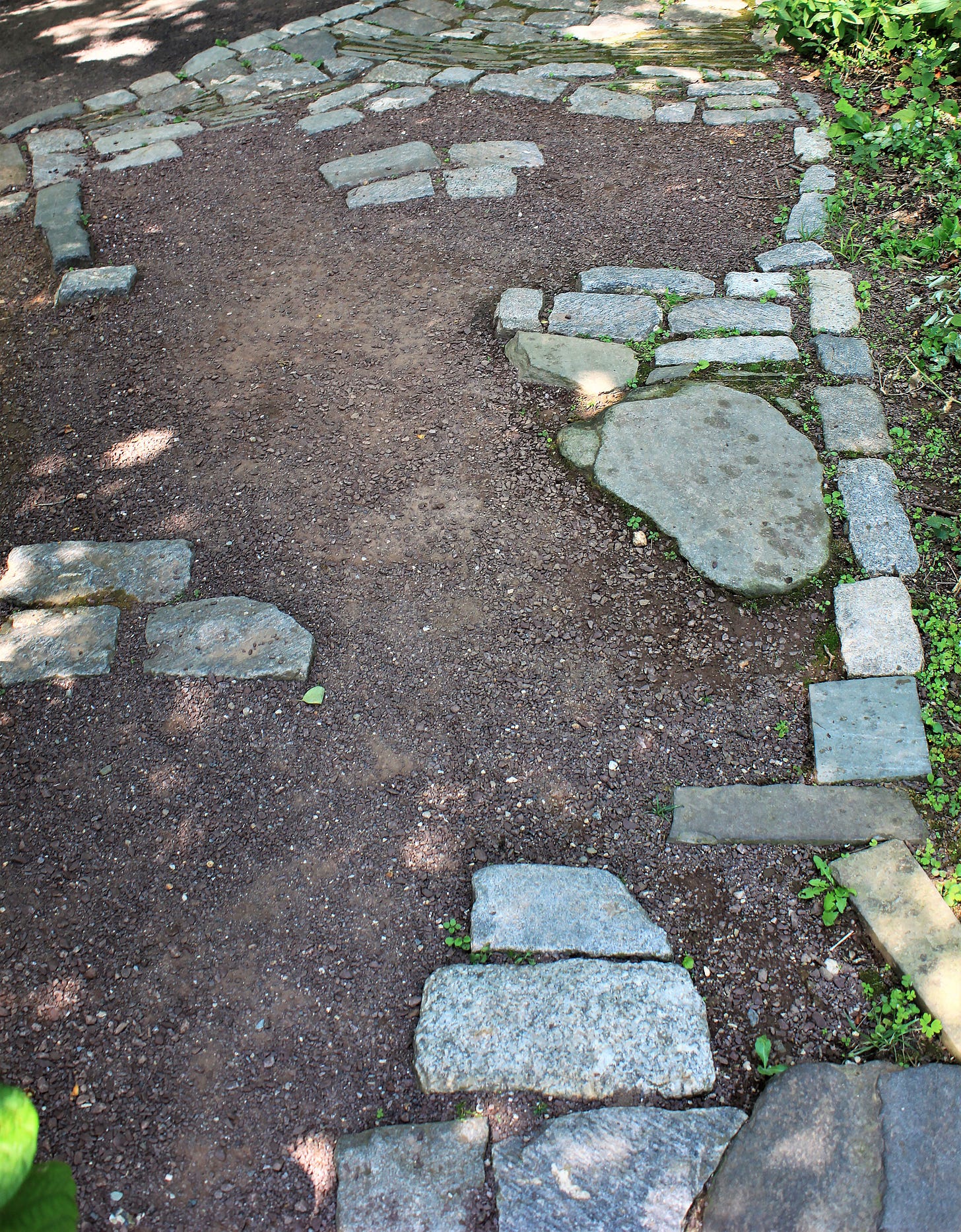
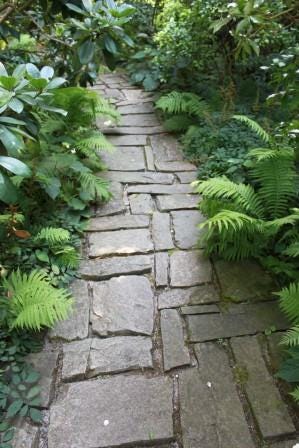
Absolutely wondrous in its rustic simplicity. Any thoughts on the in-between-the-stone-areas as to composition of material and upkeep—hard clay and vigilance or ???